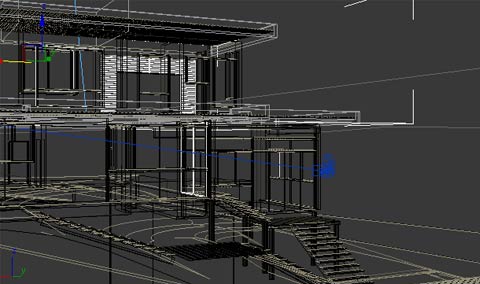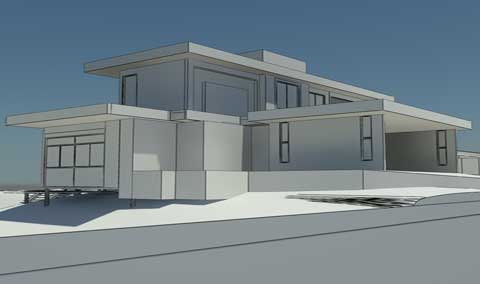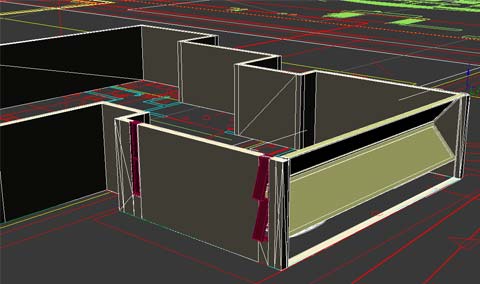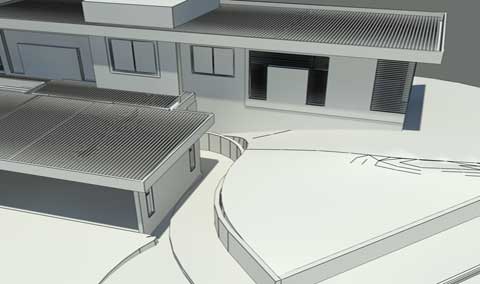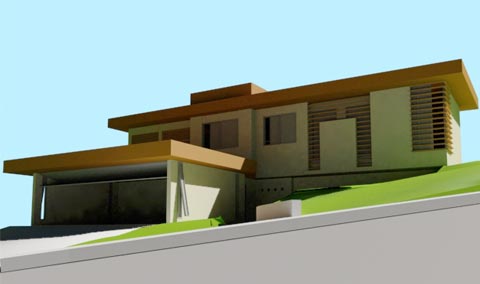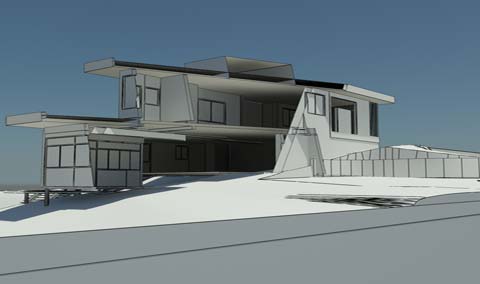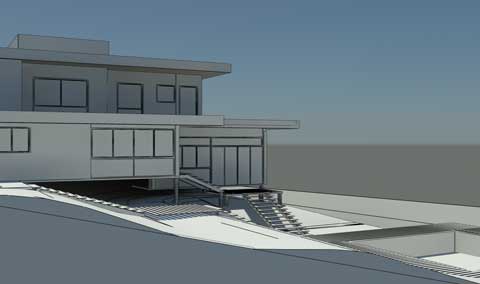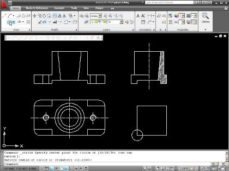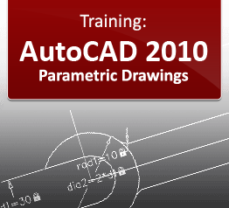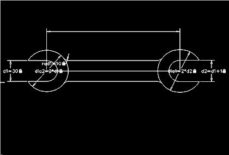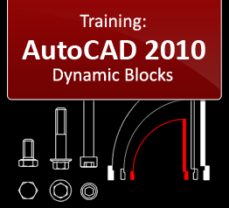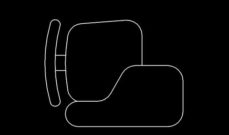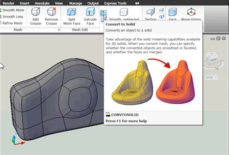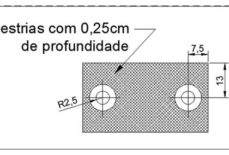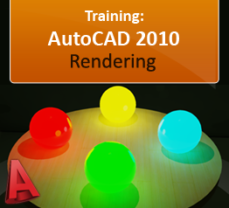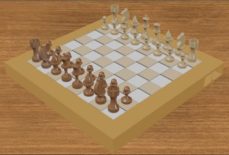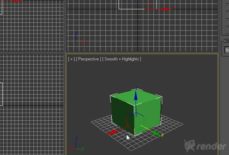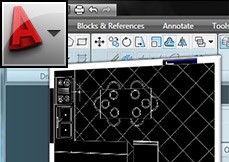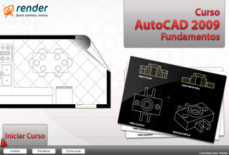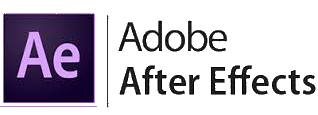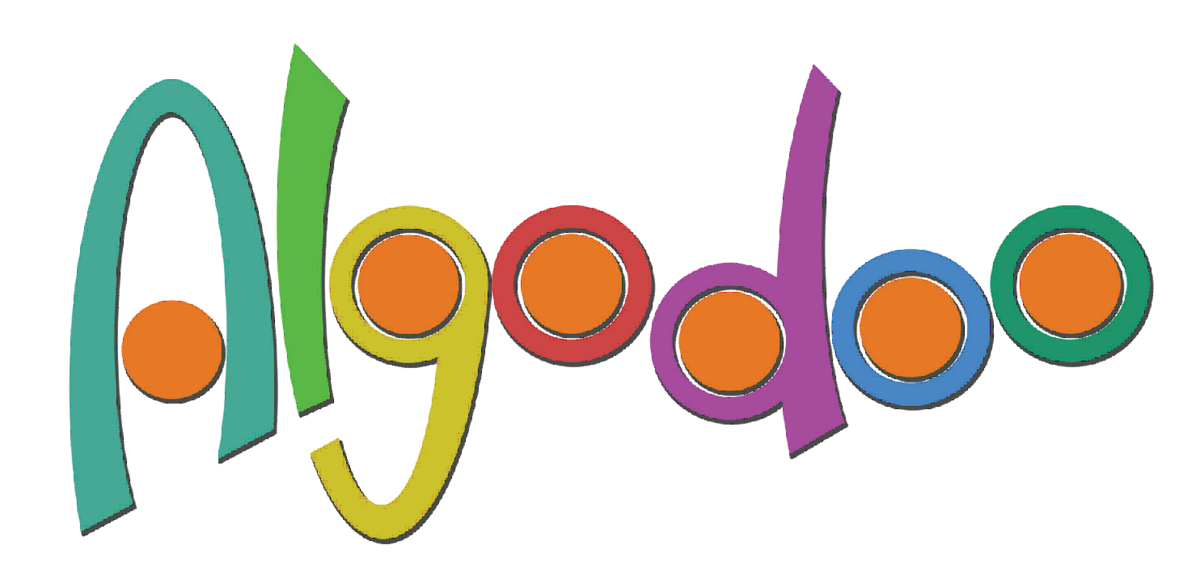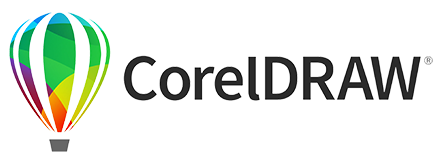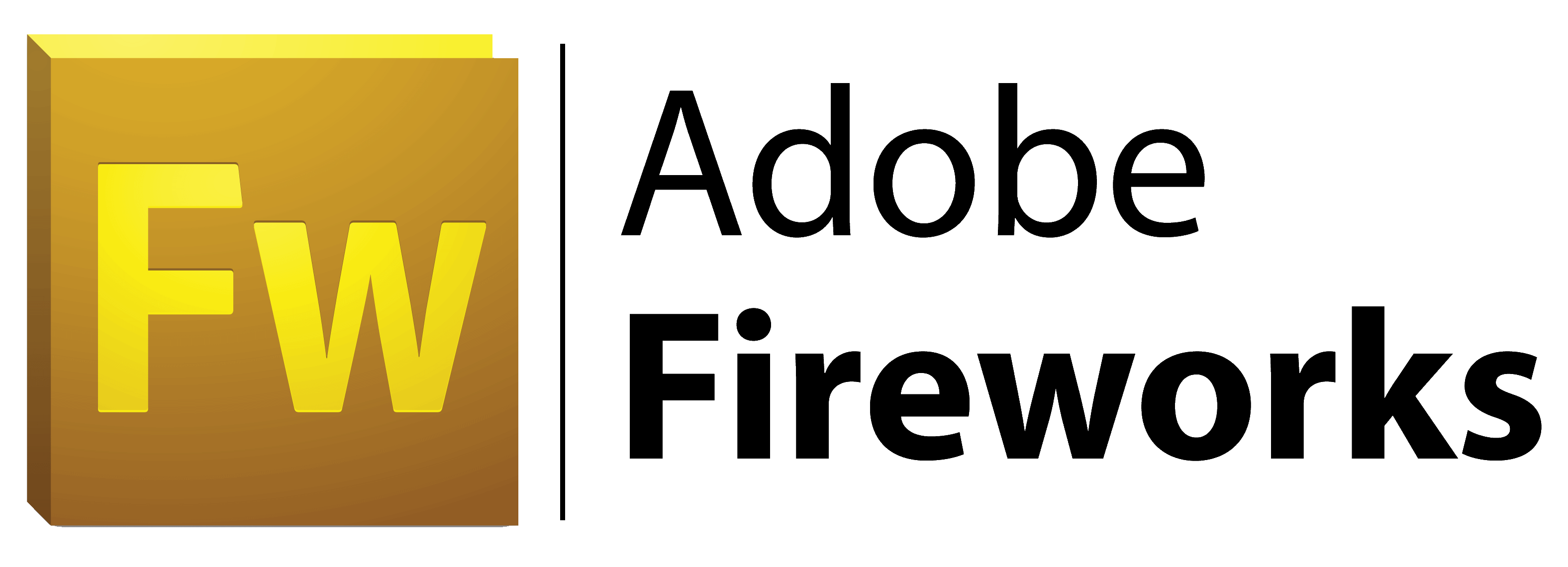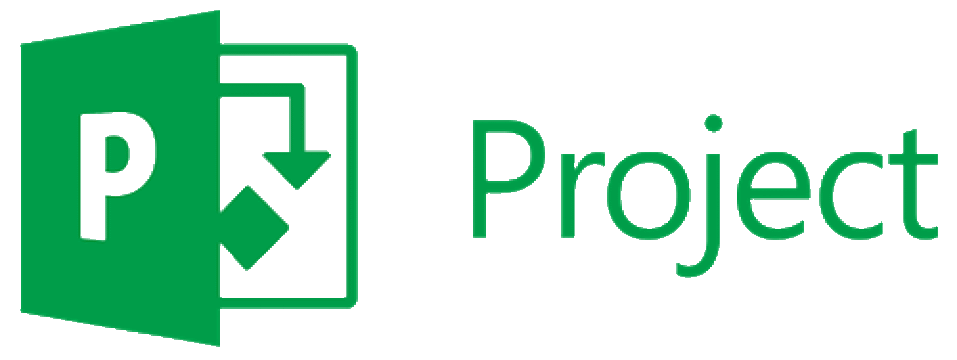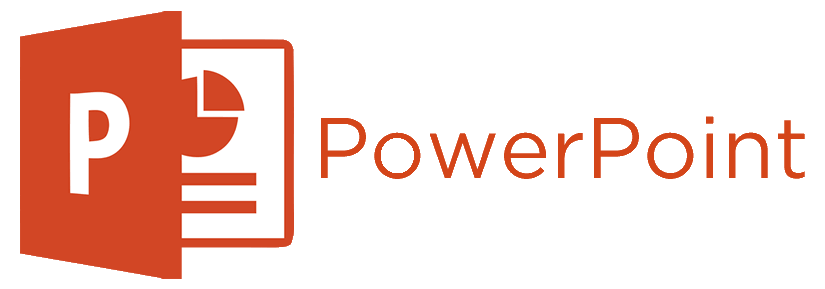Adquirindo o Curso (exceto Gratuitos), o Teste Online para Certificação RENDER está incluso. A aquisição separada deste Teste Online é destinado às pessoas que não passaram nas duas tentativas do mesmo. Pessoas que dominam os assuntos propostos deste curso e não desejam adquiri-lo, podem comprar o Teste Online para avaliarem seu conhecimento. Obtendo 70% ou mais de acertos, o Download do Certificado de Aprovação ficará disponível na área do aluno. Mais detalhes...

Curso 3ds Max 2010 Architecture Design
- 37 videoaulas (03:27:40)
- Acesso Vitalício
- teste de certificação
- online e no seu ritmo
ou
Prévia do curso
Curso 3ds Max 2010 Architecture Design
Vídeos de amostra gratuitos:
- M1A1 - The ABCs of digital meshes00:03:17
- M2A1 - Working with units00:03:38
- M2A2 - Working with snaps00:04:28
Descrição
This course teaches a real example techniques to transform a 2D architectural design done in AutoCAD to a 3D model via the 3DS MAX features 2010. The high standard house design, allowed teach various techniques and tricks of 3D modeling as: Floors at different levels, techniques to create terrain from “curves levels,” clippings on the ground, ramps, stairs, frames and decorative furniture. Introduction includes lighting and outdoor entertainment. Invest in the image of your work! Produce Electronic models by easily and quickly with 3DS MAX 2010.
Objetivos
- Teach the main tools for designing digital mockups in 3ds Max
- Provide the skills to create Digital Mockups to meet the needs of the architectural, civil construction, and decoration markets
- Teach more in depth techniques and methodologies for creating digital mockups
A quem se destina
- Design studios that wish to enhance their designs of spaces and decorations
- Producer who wish to create virtual studios
- Architects and engineers who wish to enhance their design proposals
- Decorators who wish to sell their interior decoration proposals
Conteúdo do Curso
In this course, you’ll study techniques on changing a 2d architectural AutoCAD drawing into a 3D model using 3DS Max tools. You’re going to study how to import and modify a floor plan and even model several 3D architectural details of a house throughout several modules in the course. The course is related to the inside, as well as the outside of the design. This course provides a dynamic approach to using 3DS Max 2010 for modeling digital mockups.
Módulos deste curso
Módulo 1
Introducing 3ds Max 2010 Digital Mockups
In this module, we'll start learning about creating Digital Mockups in 3dsMax, learn about the importance of this tool nowadays. And we'll study about the necessity for modeling and the creation of other elements designed throughout the course.
Detalhes Técnicos
| Idioma | Inglês |
|---|---|
| Tempo total de vídeo aulas | 03:27:40 |
| Nível deste curso | Avançado ,Intermediário |
| Configuração mínima | Para curso Online:
|
| Sistema operacional | Para curso em Download: Windows 2000 / XP / VISTA / 7 / 8 / 10 Para curso Online: Qualquer sistema operacional com navegador de internet atualizado com suporte a vídeos com tecnologia HTML5 |
| Conhecimentos necessários | Familiar with basic computer operating in a Windows interface ,Capable of interpreting floor plan drawings ,Concluded the complementary Introducing 3ds Max 2010 (Available at the end of June |
| Software | Para realizar nossos cursos é necessário que o aluno tenha o software instalado (seja comprado ou baixado da internet). De preferência a mesma versão do curso ou mais recente. Pois não trabalhamos com softwares e licenças, apenas com os cursos online. |
Certificação
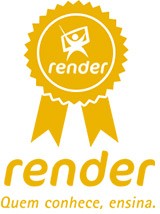
Autores
Autores
- José Ricardo dos Santos ver mais
Locutores
- R2 Resultados (R2 Resultados)
Revisores
- Rosenilda Rodrigues de Souza
- Sergio Luis Stefani
Criação e Desenvolvimento
- Maurice Strauss
Todos os direitos estão reservados para Render Cursos Ltda.
Quer ser um Instrutor? Saiba mais
Quer ser um Instrutor? Saiba mais
Todos os direitos estão reservados para Render Cursos Ltda.Produtos relacionados
R$85,00
Ver opções Este produto tem várias variantes. As opções podem ser escolhidas na página do produto
R$85,00
Ver opções Este produto tem várias variantes. As opções podem ser escolhidas na página do produto
R$85,00
Ver opções Este produto tem várias variantes. As opções podem ser escolhidas na página do produto
R$85,00
Ver opções Este produto tem várias variantes. As opções podem ser escolhidas na página do produto
R$85,00
Ver opções Este produto tem várias variantes. As opções podem ser escolhidas na página do produto
R$85,00
Ver opções Este produto tem várias variantes. As opções podem ser escolhidas na página do produto
Grátis!
Ver opções Este produto tem várias variantes. As opções podem ser escolhidas na página do produto
R$85,00
Ver opções Este produto tem várias variantes. As opções podem ser escolhidas na página do produto
R$85,00
Ver opções Este produto tem várias variantes. As opções podem ser escolhidas na página do produto















