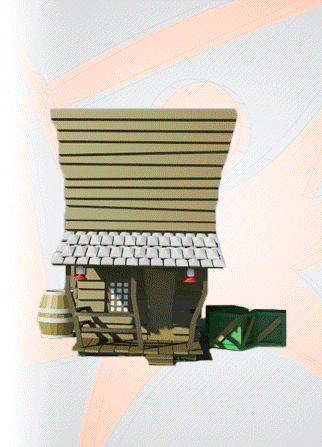
Adquirindo o Curso (exceto Gratuitos), o Teste Online para Certificação RENDER está incluso. A aquisição separada deste Teste Online é destinado às pessoas que não passaram nas duas tentativas do mesmo. Pessoas que dominam os assuntos propostos deste curso e não desejam adquiri-lo, podem comprar o Teste Online para avaliarem seu conhecimento. Obtendo 70% ou mais de acertos, o Download do Certificado de Aprovação ficará disponível na área do aluno. Mais detalhes...


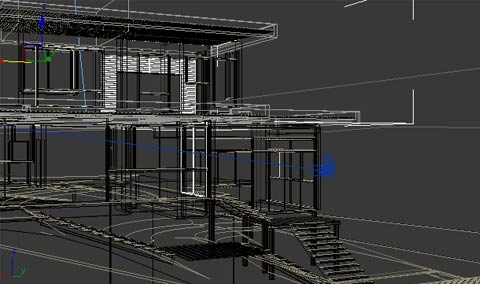
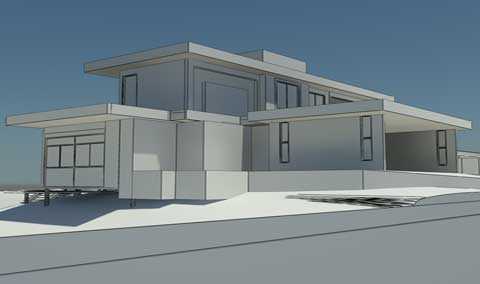
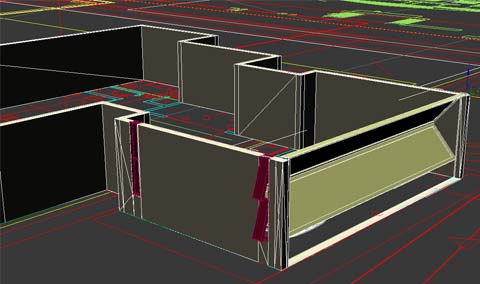
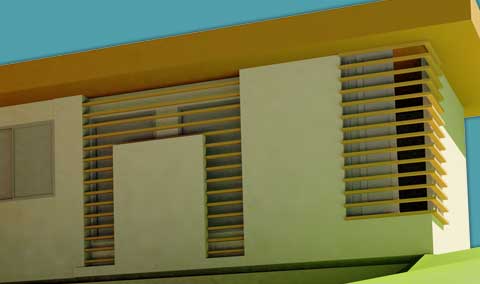
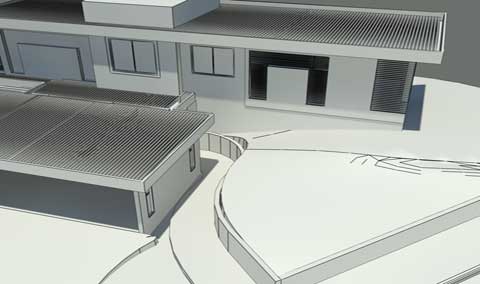
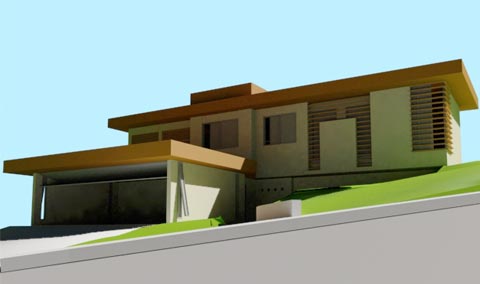
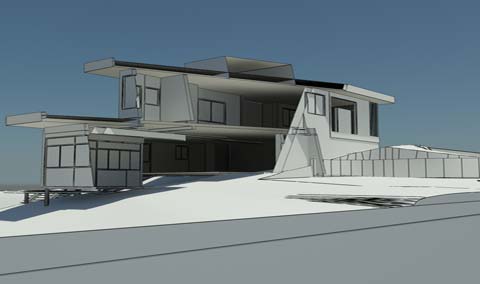
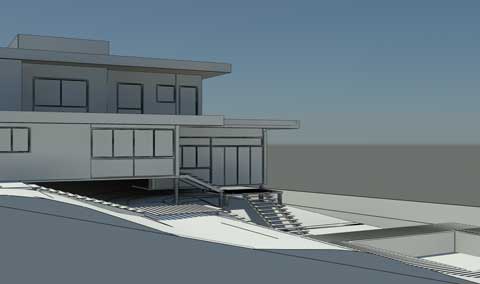
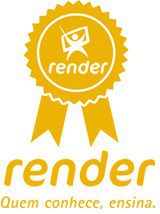


































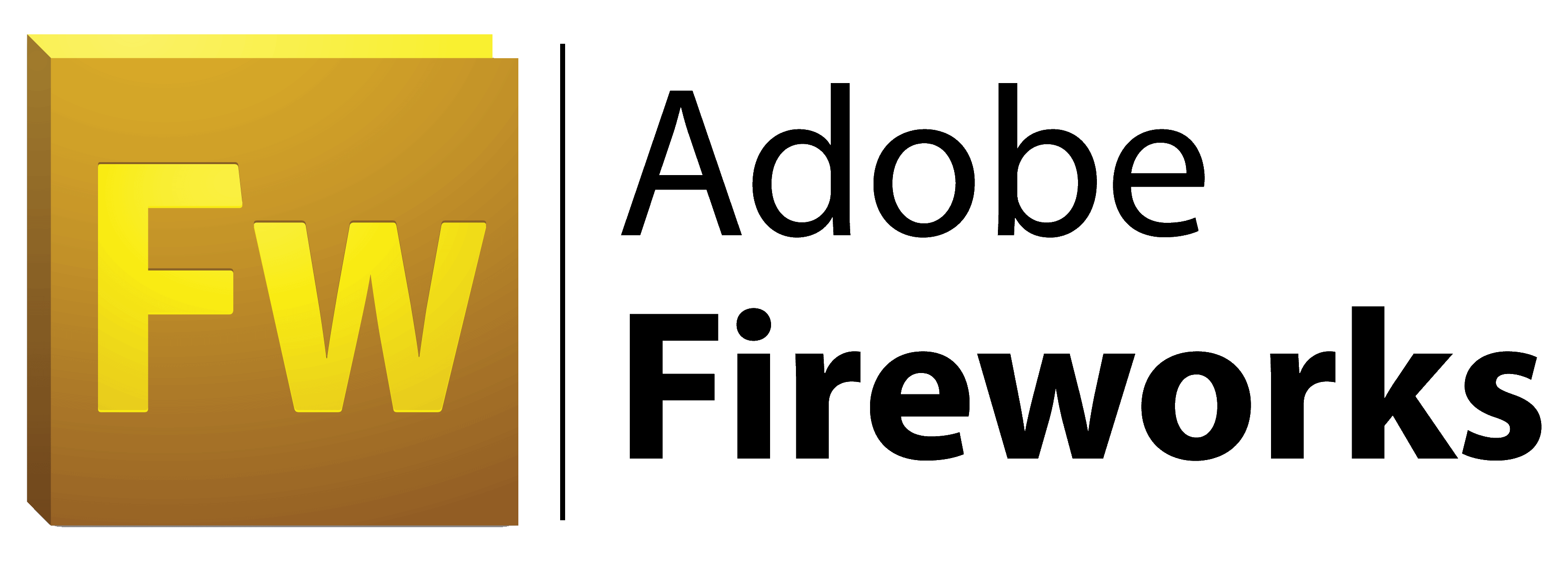






























Avaliações
Não há avaliações ainda.