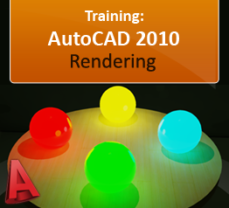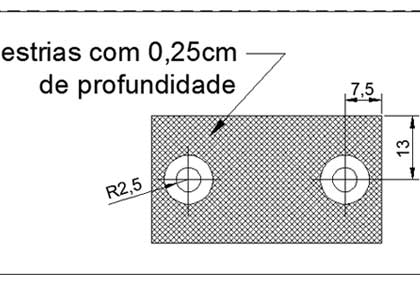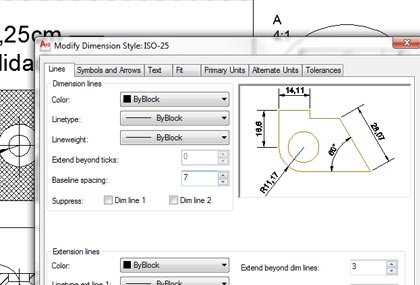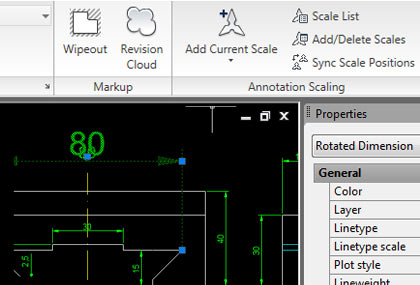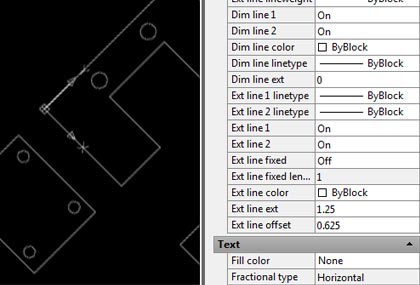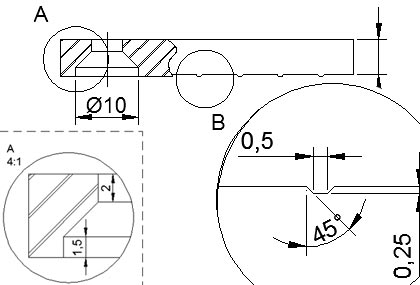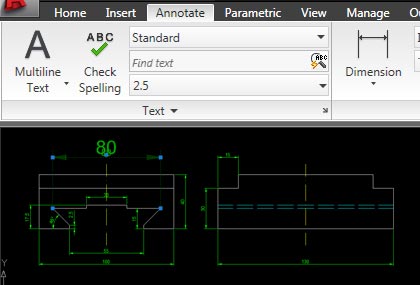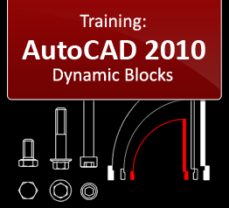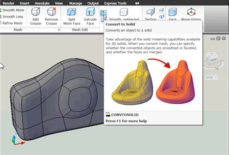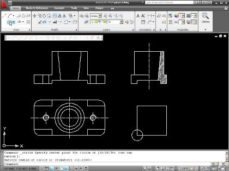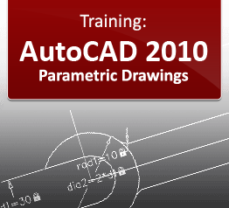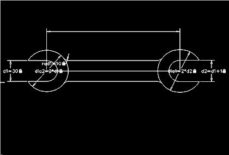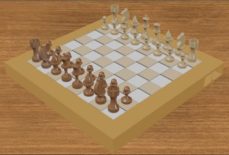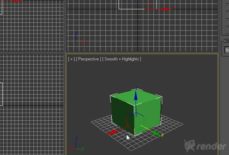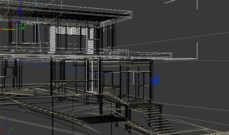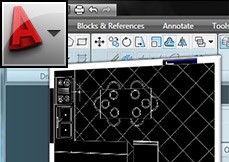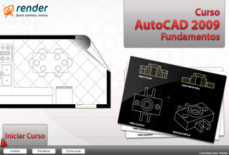Adquirindo o Curso (exceto Gratuitos), o Teste Online para Certificação RENDER está incluso. A aquisição separada deste Teste Online é destinado às pessoas que não passaram nas duas tentativas do mesmo. Pessoas que dominam os assuntos propostos deste curso e não desejam adquiri-lo, podem comprar o Teste Online para avaliarem seu conhecimento. Obtendo 70% ou mais de acertos, o Download do Certificado de Aprovação ficará disponível na área do aluno. Mais detalhes...

Curso AutoCAD 2010 Creating Styles and Automating Scales
Learn how to streamline the creation of drawings in AutoCAD 2010
- 19 videoaulas (01:00:00)
- Acesso Vitalício
- teste de certificação
- online e no seu ritmo
ou
Prévia do curso
Curso AutoCAD 2010 Creating Styles and Automating Scales
Vídeos de amostra gratuitos:
- M2A1 - Working with Texts00:03:22
Descrição
Learn how to harness AutoCAD program resources to create scale automation and styles. This AutoCAD course teaches you how to create and practice the 2010 version state-of-the-art techniques, such as: Annotation Scale which lets you streamline the creation of a great deal of drawings, take advantage of their common elements, and define a customized style for your layout. Discover how to cut creation time and costs by way of these course drawings.
Objetivos
- Introduce the AutoCAD scale automation resource
- Show how to automate scale factors and how to define display settings for entities
- Teach how to define settings for inserting dimensions, texts, and tables
A quem se destina
- CAD designers
- People interested in updating their knowledge on new resources available in AutoCAD
Conteúdo do Curso
This course introduces techniques to facilitate your design work, beginning with the first sketches up to layout conclusion.
You will learn about concepts related to customization tools for elements inserted in your design work, such as: texts, balloons, dimensions, and tables. This way your drawings will be much more standardized and organized.
After that, you will study about automating scale factors, so you can use these objects in several drawings, in order to view these elements in different scale factors quickly and easily.
Módulos deste curso
Módulo 1
Concepts on automating scales and creating scales
In this first module, you will study some characteristics and ways to facilitate automating scales and styles in AutoCAD drawings.
| Aulas deste módulo | |||
|---|---|---|---|
| 1 | What is scale automation? - Advantages | 00:02:41 | |
| 2 | What objects can be displayed using automated scale? | 00:02:58 | |
| 3 | Facilitating your design work. - Using dimension and text styles. | 00:03:16 | |
| 4 | Extra exercise. - Applying automatic scales to objects. | ||
Detalhes Técnicos
| Idioma | Inglês |
|---|---|
| Tempo total de vídeo aulas | 01:00:00 |
| Nível deste curso | Avançado |
| Equivalência em horas aulas | 16:00:00 |
| Configuração mínima | Para curso Online:
|
| Sistema operacional | Para curso em Download: Windows 2000 / XP / VISTA / 7 / 8 / 10 Para curso Online: Qualquer sistema operacional com navegador de internet atualizado com suporte a vídeos com tecnologia HTML5 |
| Conhecimentos necessários | Experience in basic computer skills in the Windows interface ,Basic knowledge in AutoCAD. The Introducing 2D and 3D AutoCAD 2010 course is also recommended |
| Software | Para realizar nossos cursos é necessário que o aluno tenha o software instalado (seja comprado ou baixado da internet). De preferência a mesma versão do curso ou mais recente. Pois não trabalhamos com softwares e licenças, apenas com os cursos online. |
Certificação

Autores
Autores
- Mário Francisco da Rosa ver mais
Locutores
- R2 Resultados (R2 Resultados)
Revisores
- Rosenilda Rodrigues de Souza
Criação e Desenvolvimento
- Maurice Strauss
Todos os direitos estão reservados para Render Cursos Ltda.
Quer ser um Instrutor? Saiba mais
Quer ser um Instrutor? Saiba mais
Todos os direitos estão reservados para Render Cursos Ltda.Você também pode gostar de…
R$85,00
Ver opções Este produto tem várias variantes. As opções podem ser escolhidas na página do produto
R$85,00
Ver opções Este produto tem várias variantes. As opções podem ser escolhidas na página do produto
Produtos relacionados
R$85,00
Ver opções Este produto tem várias variantes. As opções podem ser escolhidas na página do produto
R$85,00
Ver opções Este produto tem várias variantes. As opções podem ser escolhidas na página do produto
R$85,00
Ver opções Este produto tem várias variantes. As opções podem ser escolhidas na página do produto
Grátis!
Ver opções Este produto tem várias variantes. As opções podem ser escolhidas na página do produto
R$85,00
Ver opções Este produto tem várias variantes. As opções podem ser escolhidas na página do produto
R$85,00
Ver opções Este produto tem várias variantes. As opções podem ser escolhidas na página do produto
R$85,00
Ver opções Este produto tem várias variantes. As opções podem ser escolhidas na página do produto













